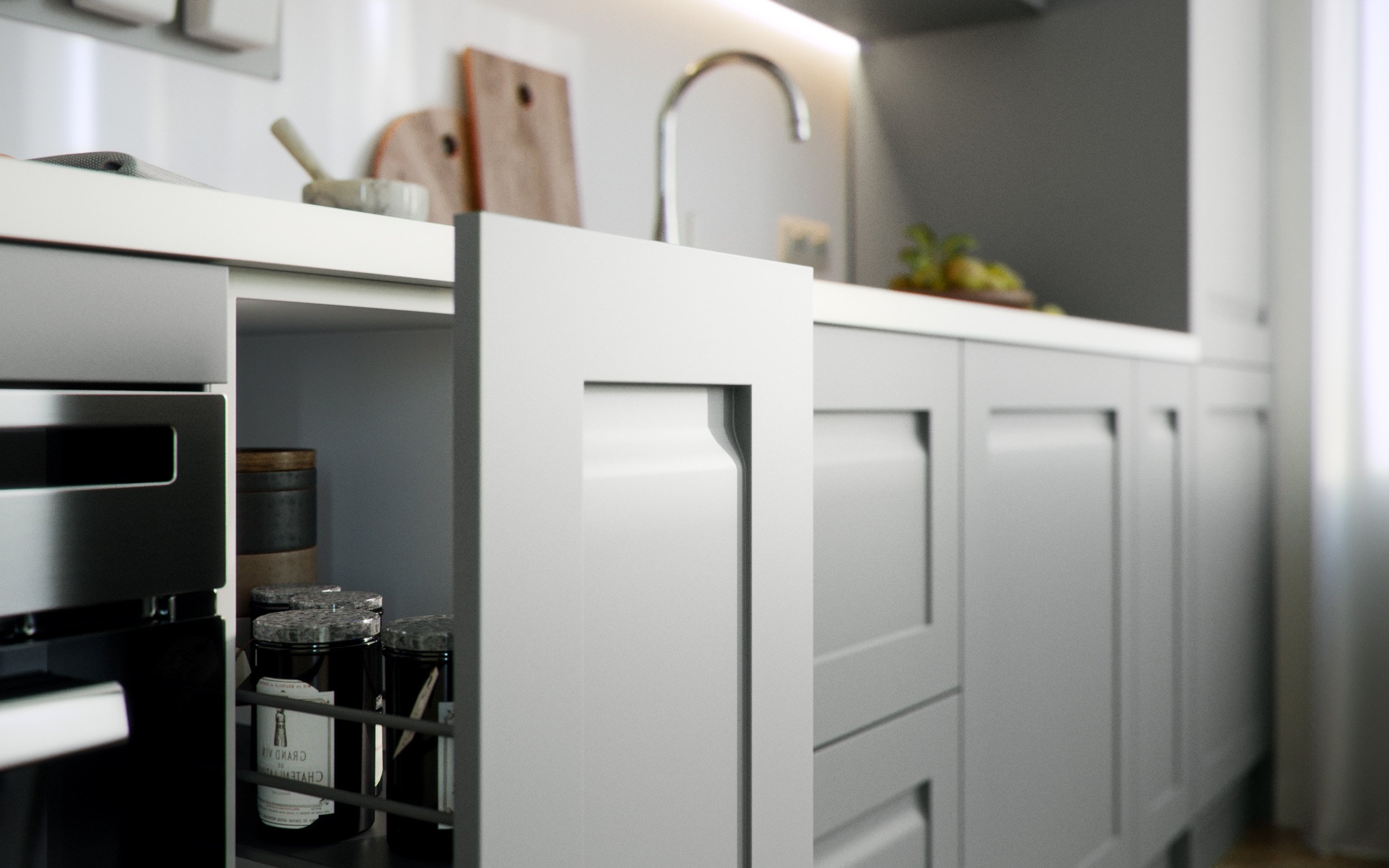
Castorama
Preparation of an inspirator and a series of kitchen visualizations.
With great pleasure, we present the creative project implemented for Castorama Poland in collaboration with TMSys. Our task was to create an interior kitchen inspirator that would be tailored to the needs of their customers while meeting the expectations of the latest interior design trends.
Within 90 days, the Epilog Studio team created 150 kitchen visualizations that combine unique design, functionality, and perfect customization to individual customer needs.
Scope of work:
Development of concept and implementation process.
Recreation product materials from physical samples
Design of the spaces
Full CGI images creation
Check our accomplishment!
Discover the magic of kitchen spaces using our visualizations.
Call it Magic.
In 90 days, we designed and created a total of 150 visualizations of kitchen interior designs in various styles and functional layouts!







What did the design process look like?
The "Kitchen Inspirations by Castorama" project consisted of several stages that were carefully planned and refined by us.
Based on a comprehensive set of data provided by the client, we have initiated preparatory work. We have developed functional kitchen layouts that perfectly match the dimensions of the target audience's spaces at Castorama store.
The first step was familiarizing ourselves with an extensive report regarding the design services provided in this construction store. Based on it, we aimed to understand the customers' needs and determine the key elements of the project.
Next, we developed mood boards tailored to the clients' expectations. We aimed to understand their taste and interior preferences. Creating these concepts allowed us to refine an aesthetic that best met the clients' needs. This process resulted in inspiring mind maps that served as a foundation for further steps. Working on each layout required special attention as they formed the core of the project.






The next stage involved designing each of the 6 layouts in the stylistic options and preparing several variations for each of them. We had to consider every element of the kitchen to create interiors that were both aesthetically pleasing and functional.
Finally, we focused on preparing 150 photorealistic kitchen visualizations that showcased the final outcome of the entire project.













